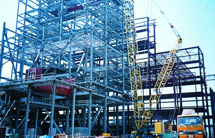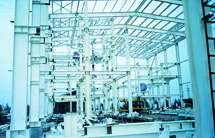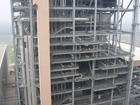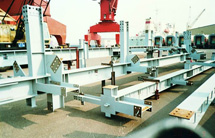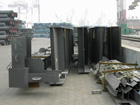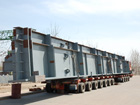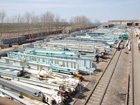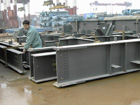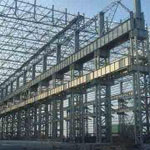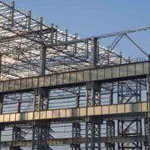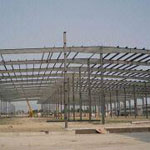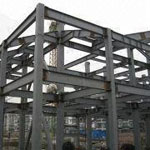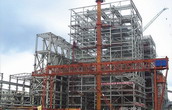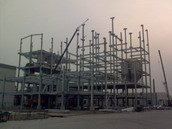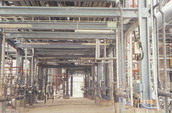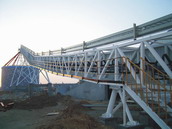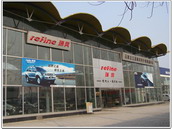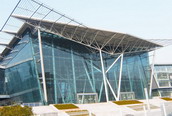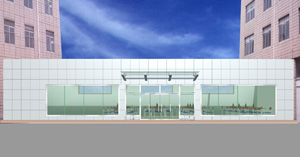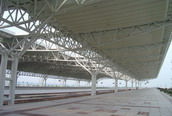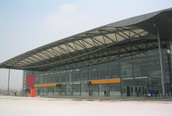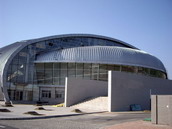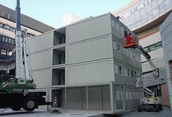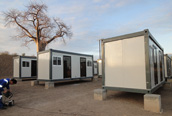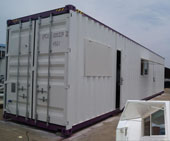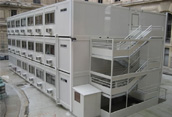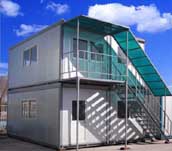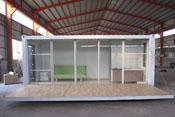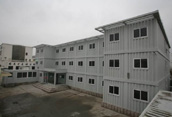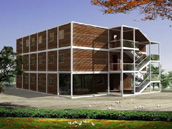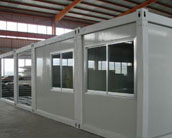You are here >> Modular container house, easy to assemble and disassemble, with 20 to 25 Years Lifespan
|
|
|
| Subscribe to our steel structures newsletter, get our FREE catalogue and free WHITE PAPER. Our products: Steel structures, prefabricated house, container house, steel villa, steel building, steel silo. |
| Join now our VIP services only USD99.00/project or US$990.00/Year You will get our VIP Quotation & Design Services.. Join now, E-mail us now!! and remit to our paypal or bank account. Just pay US$99.00/project. and you will save lots of time of designing and inquirying. Free is the most expensive product in the world, you can be our boss when you pay US$99.00/project or US$990.00/Year |
FIRSTLY,
Product name: Steel structure building
Specification: Q235, Q345
Surface: Hot DIP galvanize or painted
Drawings: Can be designed as per buyer's requirement
Packing: As per the buyer's requirement
Loaded into 1X40ft GP, 1X20ft GP, 40HQ, 40OT
SECONDLY,
IT will be ok if you can supply us the followings:
(a) the building's size: Longth, width, height, eave height
(b) doors and windows: Size, quantity, where to put
(c) local climate: Wind speed, snowload, earthquake( take any other serious weather into account)
(d) wall and roof (material): Sandwich panel or corrugated sheet.
(e) it is better for you to have the drawings or pictures. If not, we can design for you.
THIRDLY,
Our princle: Good quality, good service.
Looking forward to build the business relationships with you!
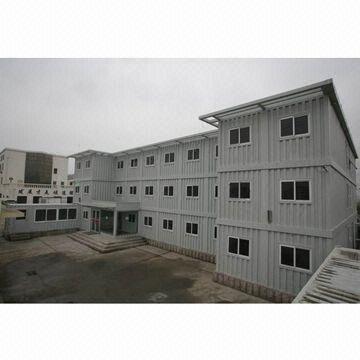
Model Number: Modular Container House
Key Specifications/Special Features:
- Materials of container house:
- Steel frame: steel structure by Q235
- Floor girder: 4mm thick steel
- Floor purlin: 60 x 40 x 1.5mm rectangular tube
- Floor: 15mm thick plywood panel or 18mm thick fiber cement board with vinyl cover
- Ceiling: 1.2mm thickness stamping steel plate with 50mm thickness EPS panel
- Roof drainage: PVC pipes
- Wall: 50/60/75mm thick EPS sandwich panel
- Door: steel door or sandwich door
- Windows: PVC or aluminum
- Water pipe: PPR pipe
- Drainage: PVC pipe
- Characteristics:
- Environment-friendly
- Easy erection and transporting
- Flexible layout
- Earthquake and wind resistance
- Lifespan use can be up to 15 years
- Free combination on both traversal and vertical


