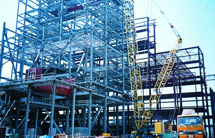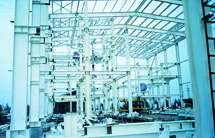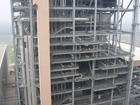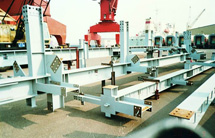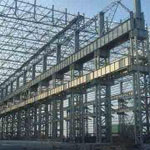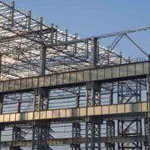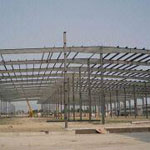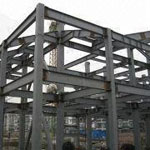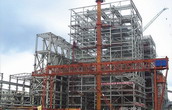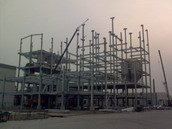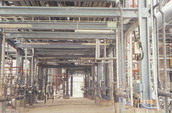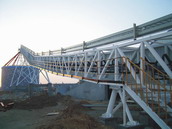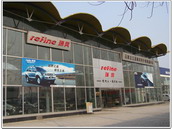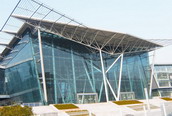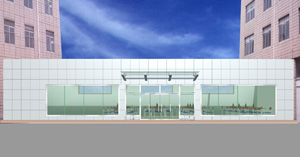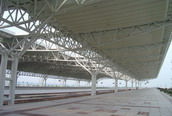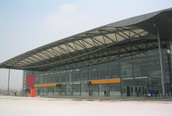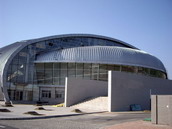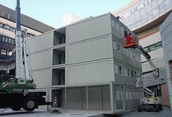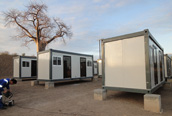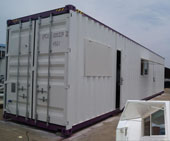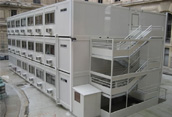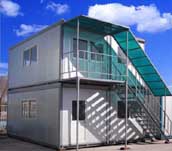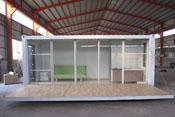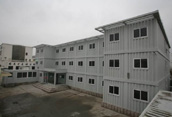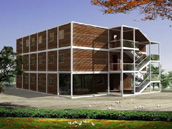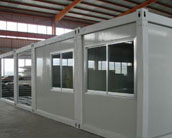You are here >> Steel FrameProduct Description
FIRSTLY, SECONDLY, THIRDLY, Looking forward to build the business relationships with you! Hot Products
Steel Structure for Industry Building
Steel Structure for Commercial Building
Update on the steelstructureschina.com
Steel frame usually refers to a building technique with a "skeleton frame" of vertical steel columns and horizontal I-beams, constructed in a rectangular grid to support the floors, roof and walls of a building which are all attached to the frame. The development of this technique made the construction of the skyscraper possible. Contents Concept Wide sheets of steel deck can be used to cover the top of the steel frame as a "form" or corrugated mold, below a thick layer of concrete and steel reinforcing bars. Another popular alternative is a floor of precast concrete flooring units with some form of concrete topping. Often in office buildings the final floor surface is provided by some form of raised flooring system with the void between the walking surface and the structural floor being used for cables and air handling ducts. The frame needs to be protected from fire because steel softens at high temperature and this can cause the building to partially collapse. In the case of the columns this is usually done by encasing it in some form of fire resistant structure such as masonry, concrete or plasterboard. The beams may be cased in concrete, plasterboard or sprayed with a coating to insulate it from the heat of the fire or it can be protected by a fire resistant ceiling construction. The exterior "skin" of the building is anchored to the frame using a variety of construction techniques and following a huge variety of architectural styles. Bricks, stone, reinforced concrete, architectural glass, sheet metal and simply paint have been used to cover the frame to protect the steel from the weather. Light steel framing The primary shapes used in residential construction are the C-shape stud and the U-shaped track, and a variety of other shapes. Framing members are generally produced in a thickness of 12 to 25 gauge. The wall finish is anchored to the two flange sides of the stud, which varies from 1-1/4" to 3" thick, and the width of web ranges from 1-5/8" to 14". Rectangular sections are removed from the web to provide access for electrical wiring. Steel mills produce galvanized sheet steel, the base material for light-gauge steel. Sheet steel is then roll-formed into the final profiles used for framing. The sheets are zinc coated (galvanized) to prevent oxidation and corrosion. Steel framing provides excellent design flexibility due to the inherent strength of steel, which allows it to span over a longer distance than wood, and also resist wind and earthquake loads. Light Steel Framing has been extensively used in cold climate countries due to its good thermal and structural behaviour. Heat loss reduction and tenement thermal comfort have been the main driving forces defining the design of these frames. The main issue to be addressed is how striving for thermal efficiency can lead to structural weakening and poor fire performance.[1] See also Update on the steelstructureschina.com
Steel Structures Website released on March 13, 2014 www.steelstructureschina.com 1. You can also check our products and company details from http://steelstructureschina.en.ec21.com/ 4. Steel Structures : http://steelstructure1.diytrade.com/ |
Steel structures, structural steel building, mobile house, steel buildings, prefabricated houses, section steel, steel workshop |
|


